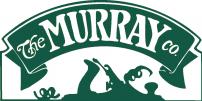The Murray Company has been specializing in the construction of custom homes since 1974. Most of our projects have been built in Eastern Plumas County in the Mohawk Valley and Graeagle areas.
We offer full service design work for all of our clients. Our project designs are the result of close collaboration with our clients. In some cases, we build to a design by an architect brought in by the client. In either case, attention is given to the home-site; the topography, view corridors, and other elements that make for a well planned, esthetically pleasing design. We believe a dialog with our clients to determine needs, expectations, as well as budgetary requirements are the foundation of a successful building experience.
When our clients look to us to do the design work, we break the process into several stages. First we gather as much information as possible from interviews with the client. This information can be gathered in a number of ways: clipped photos, visits to completed projects, home shows, or assistance from interior design professionals. This information is organized into a list of parameters that drive the design.
Real design work begins with the “Schematic Design”. We utilize all available information to create a floor plan and elevation drawings. These renderings are presented for the clients’ critique. Changes are made where needed, and upon approval, the “construction drawings” are completed. This final phase of the design process includes the necessary engineering and energy calculations, and most importantly, develops specifications for important design aspects of the project. These specifications clarify the choices for windows, doors, appliance models, and plumbing fixtures.
During the actual construction we meet regularly with the client to assure that items such as project schedule, finish choices, and budget are on-track. We have these meetings regularly, in person, or as required, utilizing fax and email. As the home is being completed we prepare a Homeowner’s Manual which has proven very valuable over time. This book contains a list of all suppliers and trades people involved in the project, all manuals and warranty documents, photographs of plumbing and wiring prior to covering with insulation and sheetrock, a map of underground plumbing, and signed lien releases of all suppliers.
We find that our clients often become our friends. In all cases, we make ourselves available to assure that our homes function beautifully for many years into the future.
